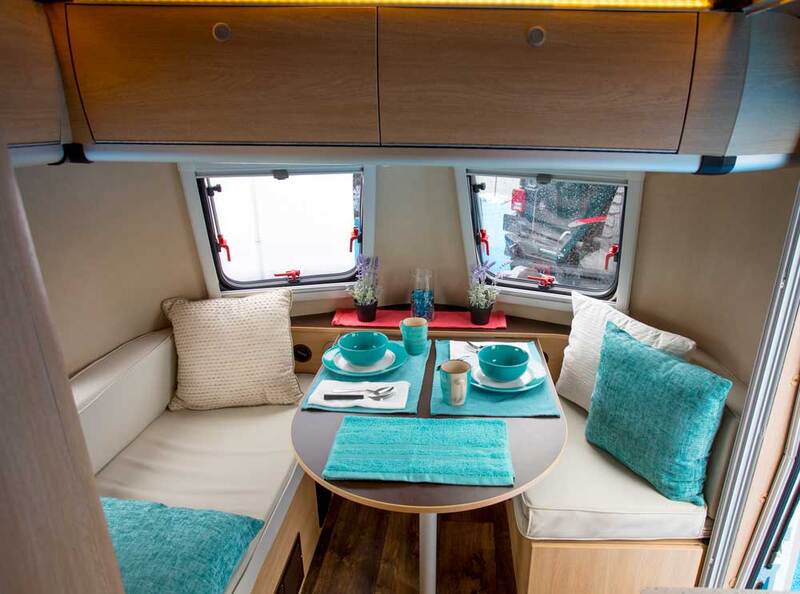Thanks for your support! If you make a purchase using our links in this article, we may make a commission. And, as an Amazon Associate, I earn from qualifying purchases. See the full disclosure here.
Updated April 16, 2024
Over the past several years, we’ve begun to see a lot of variety, features, and amenities when it comes to new travel trailer floor plans. In this article, we’re covering 10 of the most unique travel trailer floor plans on the market today!
We have so much fun touring RVs to find the most unique floor plans we can find. We hope you enjoy seeing them too!
In our article, you’ll find many types of travel trailer layouts, including ones with a front living room, an office, a wheelchair-accessible camper, a hidden room, and more.
What To Consider In a Travel Trailer Floor Plan
When shopping for a travel trailer, the floor plan is often one of the most important buying factors. How the floor plan works for your family and lifestyle can make or break your RVing experience.
Luckily, there’s a travel trailer floor plan for just about everyone on the planet these days. Whether you’re traveling solo, as a couple, or you want to bring the whole family (pets included), there’s something for you out there.
When picking out unique travel trailer floor plans for you, consider these factors:
- Overall interior space
- Interior storage: in the kitchen, living room, and sleeping areas
- How many will be sleeping inside
- Privacy
- Exterior features and storage bays
- Overall length
- Overall weight
- Pet friendliness
- Mobility-accessibility if necessary.
- What To Consider In a Travel Trailer Floor Plan
- Why Are So Many Travel Trailer Floor Plans The Same?
- 10 Incredibly Unique Travel Trailer Floor Plans
- 1. Front Living Travel Trailer: Crossroads Zinger 259FL
- 2. Travel Trailer With Two-Person Desk: Lance 2465
- 3. Loaded Two Bedroom Travel Trailer: Venture SportTrek Touring Edition 343VBH
- 4. Bunkhouse Travel Trailer With Hidden Pantry: Keystone Outback 291UBH
- 5: Mobility Enhanced Travel Trailer: Keystone Outback 342CG
- 6: Travel Trailer Floor Plan With Office: Venture Stratus SR291VQB
- 7: Forest River Grey Wolf 29TE: Bar and Grill Floor Plan
- 8: Rear Kitchen Travel Trailer: KZ Connect C323RK
- 9: Compact Bunkhouse Travel Trailer: Venture Sonic 211VDB
- 10: Adaptive Floor Plan: Happier Camper Traveler
- Do Any Travel Trailers Have Front Kitchens?
- Are Travel Trailers Or 5th Wheels Better For Full-Time RVing?
- Could You See Yourself In One of These Unique Travel Trailer Floor Plans?
- Related Reading:
- Mike Scarpignato – Bio
Why Are So Many Travel Trailer Floor Plans The Same?
When you are shopping for a travel trailer, you will quickly discover that most have very similar floor plans. There are a few reasons why travel trailers tend to have very similar floor plans. However, the general idea of this standard floor plan is to maximize space and efficiency while still providing comfort features.
One of the biggest reasons that you will see similar layouts in travel trailers is due to the components that are installed. Most travel trailers have similar fixtures, cabinets, and appliances across a brand.
The layouts of these features work well at creating space and tend to be most efficient for the trailer size. Standardized fixtures and floor plans allow a manufacturer to keep costs down which results in a lower retail price.
The next reason that travel trailers tend to have similar floor plans is safety and stability. Arranging features in a particular way allows for the travel trailer to be properly balanced. This makes the trailer safe to tow. Most of the time heavy features like your water tanks are placed over the axles to provide the most support and stability.
When RV manufacturers do switch up their floor plans, it is often in response to customer requests for unique travel trailer floor plans. For example, travel trailers with front kitchens and fifth-wheel trailers with front living rooms have become more common as they become more popular with RVers.
10 Incredibly Unique Travel Trailer Floor Plans
Without further ado, let’s dive into the 10 most unique travel trailer floor plans we’ve ever seen.
1. Front Living Travel Trailer: Crossroads Zinger 259FL
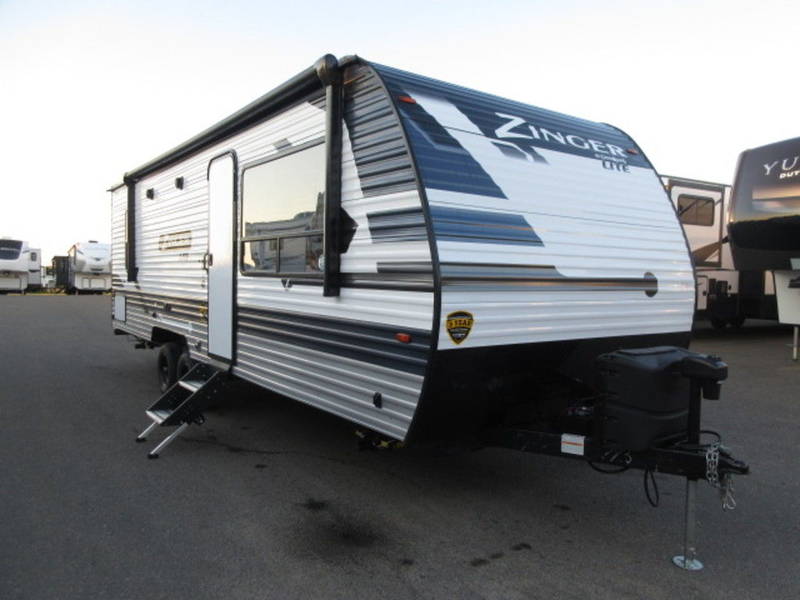
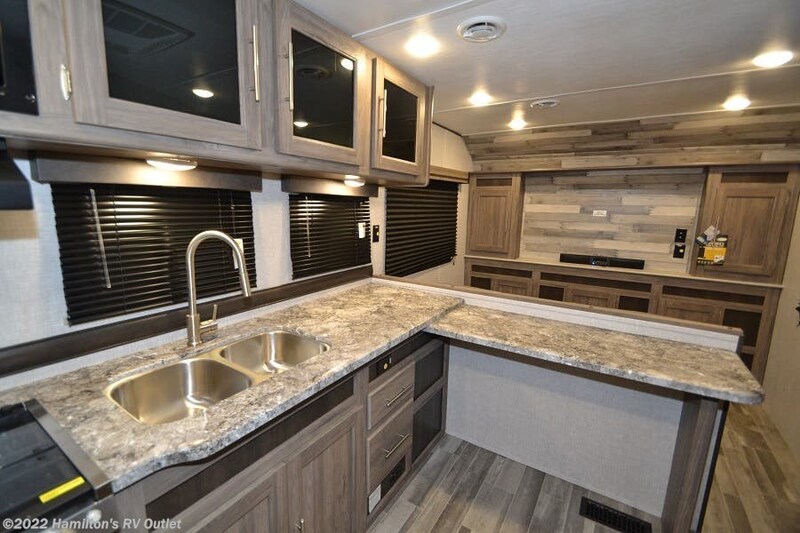

- Length: 29.11 ft.
- UVW: 5,258 lbs.
- CCC: 2,342 lbs.
- GVWR: 7,600 lbs.
- Tongue Weight: 754 lbs.
- Sleep: 2-4
The Crossroads Zinger 259FL is one of the most unique travel trailer floor plans we’ve ever seen. This is a front living room floor plan but it’s different from any other layout in this style out there.
This rig is set up similarly to a front-living fifth wheel, with the living area completely separate from the kitchen. This Zinger has a jack-knife sofa facing the front end of the travel trailer where the entertainment system sits. There’s storage on either side and below the TV.
The living area is separated from the kitchen by a half-wall counter. Because of this, the 259FL is able to have more counter space than you’ll get in any other travel trailer due to the L-shaped kitchen. Instead of a dinette, in this RV you get two barstools that you can use at the kitchen half-wall.
Moving into the back of the coach, you have to pass through the bathroom to get to the master bedroom. The bathroom spans the entire width of the RV, so it’s actually pretty big. Finally, the bedroom has an RV queen bed with two cabinets for clothes on either side.
2. Travel Trailer With Two-Person Desk: Lance 2465
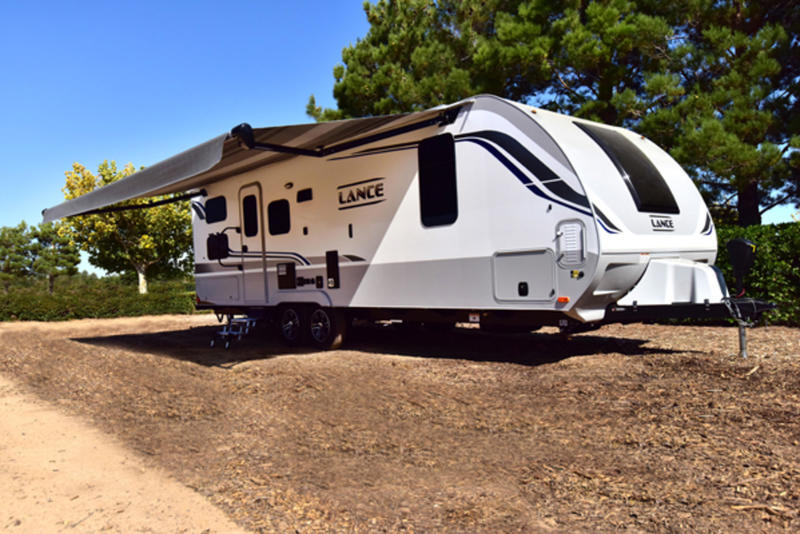
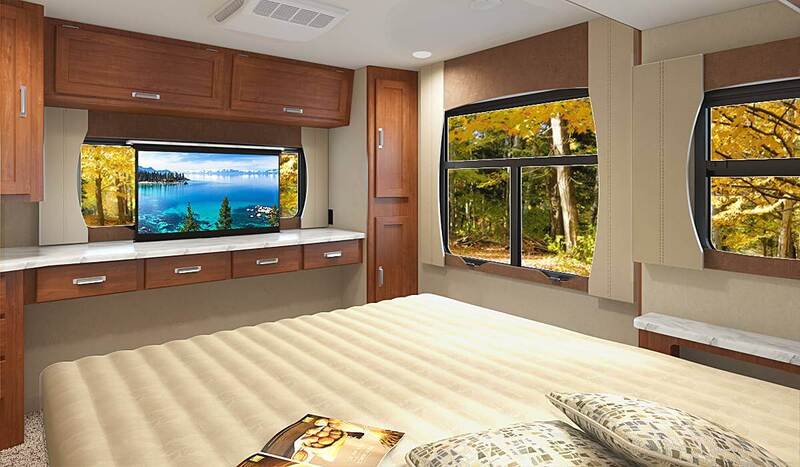
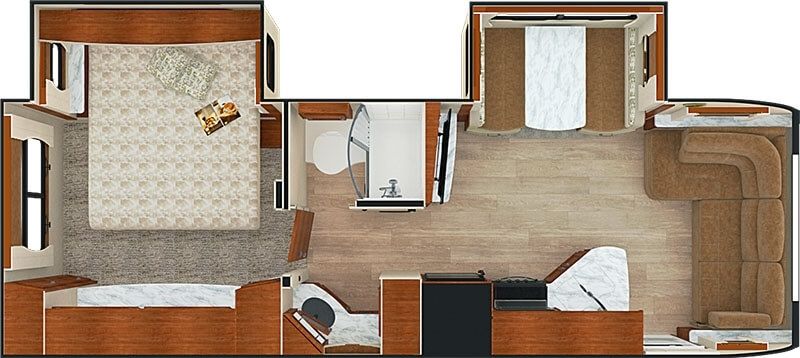
- Length: 29.5 ft.
- UVW: 5,875 lbs.
- CCC: 1,925 lbs.
- GVWR: 7,800 lbs.
- Tongue Weight: 665 lbs.
- Sleep: 2-5
Lance is known for its amazing build quality and beautiful travel trailers. The Lance 2465 is their biggest travel trailer, and it’s no exception. This travel trailer has dual road-side super slides that open up the absolutely beautiful living and bedroom areas.
In the living area, the 2465 has a residential-style J-shaped sofa and lounge area. Moving into the kitchen is a 4-person dinette across from the sink, stove, microwave, and refrigerator. Although the kitchen is compact, it has a ton of storage.
However, the coolest and best part of this RV in our opinion is the master suite. A king-sized bed sits on a super-slide for a walk-around bed. Opposite the bed is a two-person desk that spans almost the entire width of the master suite. There’s plenty of storage for clothes, office supplies, and more.
The desk space doubles as an entertainment center with a 40” LED TV mounted on a motorized televator that raises and retracts with the push of a button. To top it all off, this travel trailer also has a roof rack system for carrying extra gear or kayaks.
3. Loaded Two Bedroom Travel Trailer: Venture SportTrek Touring Edition 343VBH
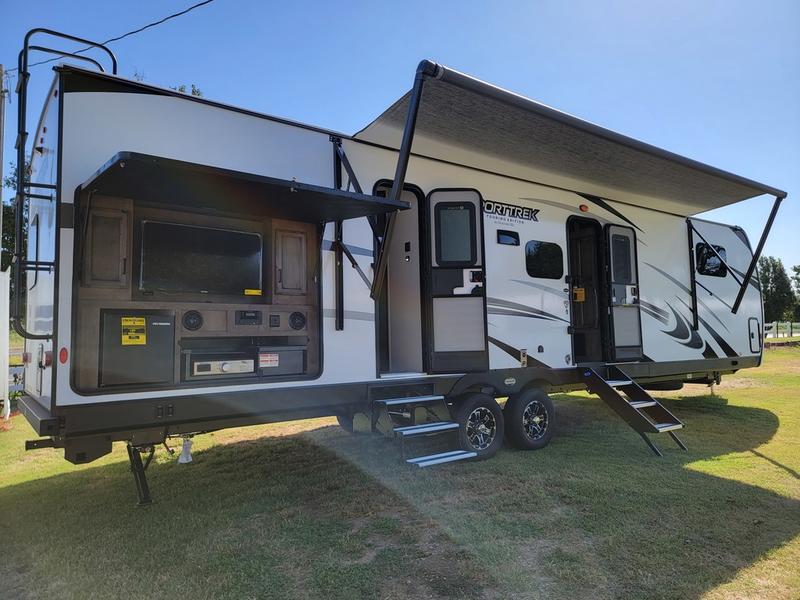
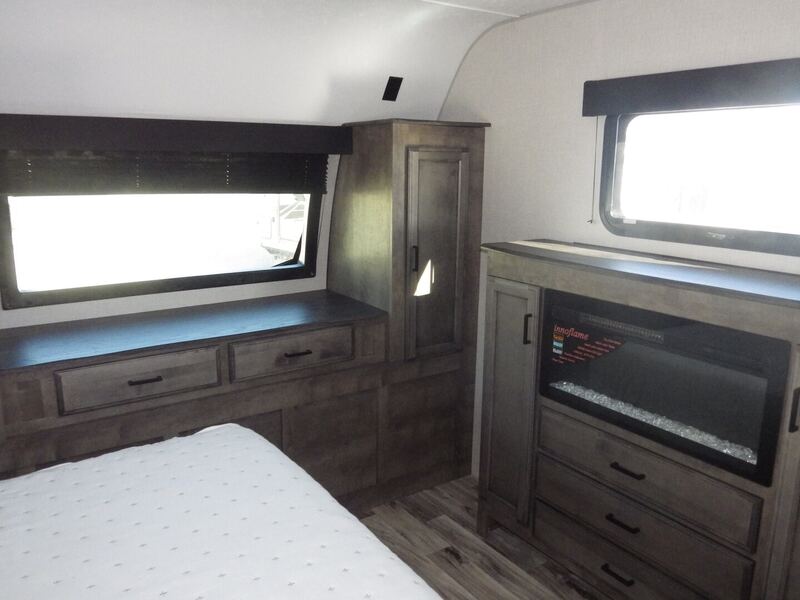
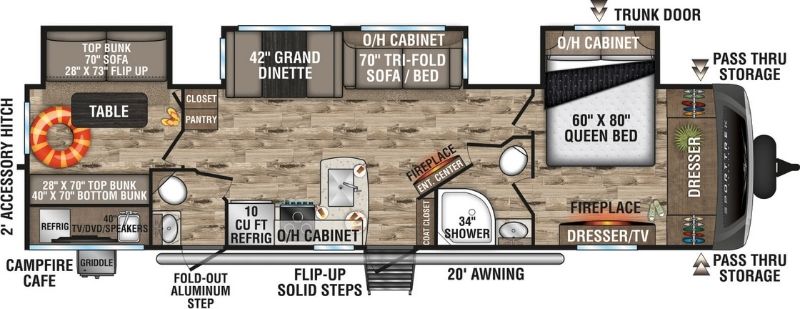
- Length: 37.8 ft.
- UVW: 8,820 lbs.
- CCC: 1,975 lbs.
- GVWR: 10,795 lbs.
- Tongue Weight: 1,210 lbs.
- Sleep: 5-10
The Venture SportTrek 343VBH has three slide-outs, too, so it feels even bigger on the inside. In the living area, there’s a plush sofa that jack-knifes into an additional sleeping area. Beside the couch is a standard 4-person dinette.
Directly across the sofa is the entertainment area with a fireplace and cabinet. And, across from the dinette is a decently-sized L-shaped kitchen. The master bedroom is in the front. This bedroom features a walk-around queen-sized bed with overhead storage. The bed sits on a slide-out, which makes the bedroom feel very large.
However, what makes this bedroom really cool is two wardrobes and a full-sized dresser on one wall. Sitting across from the bed is an additional fireplace with more storage on both sides and a space for a TV on top. A great place for parents to retreat to at the end of a long day.
Of course, the bunkhouse might be the coolest feature of this trailer. The bunkhouse is in a private bedroom at the rear of the trailer. This room is huge, and it has plenty of storage. There’s a sofa that jack-knifes into a bed, an optional swing-down bunk, and two bunks on the other side of the room.
This room has USB ports and lights for each bunk and reinforced wall space to mount an LED TV. Finally, this is a bunkhouse travel trailer with a bath and a half. The half bath by the rear of the coach has an entry door, so it doubles as a mudroom.
4. Bunkhouse Travel Trailer With Hidden Pantry: Keystone Outback 291UBH
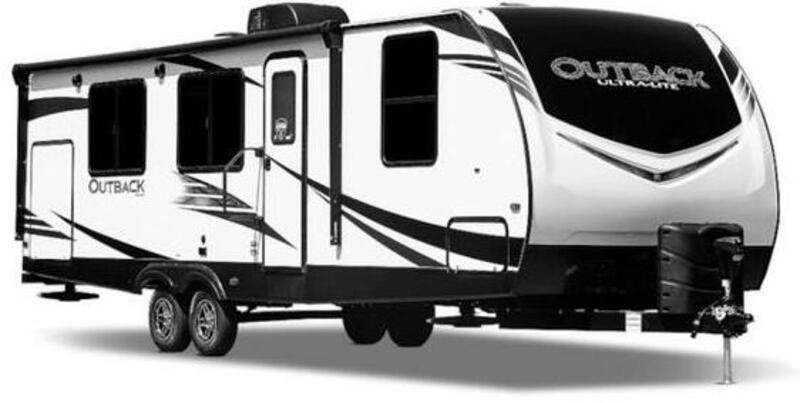
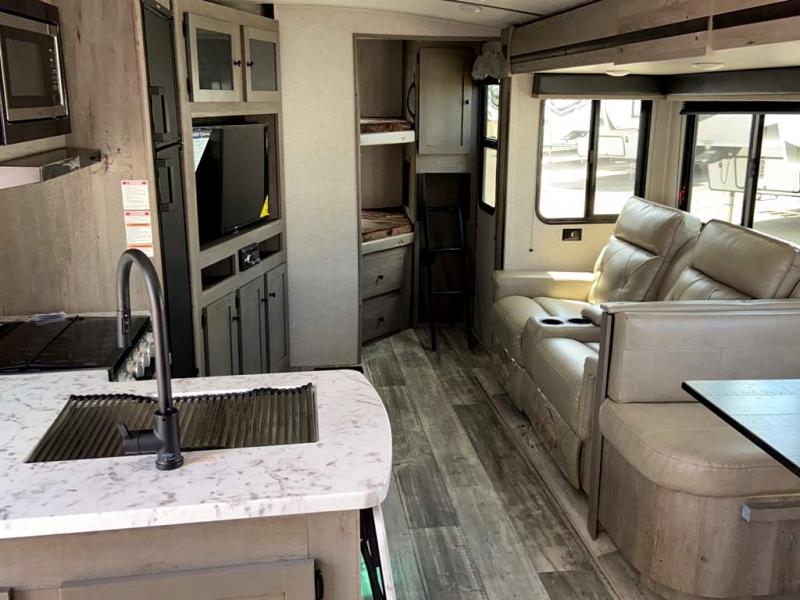
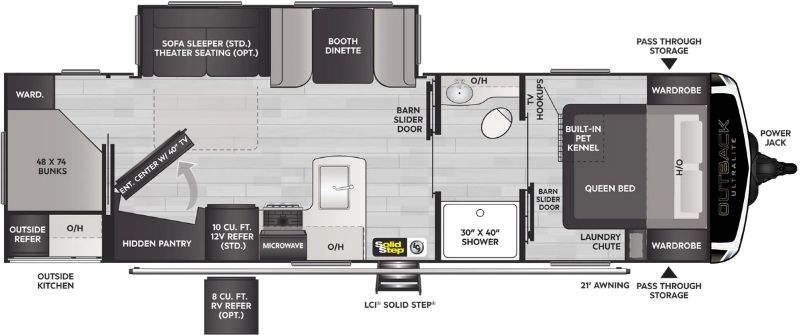
- Length: 33.8 ft.
- UVW: 6,929 lbs.
- CCC: 1,271 lbs.
- GVWR: 8,200 lbs.
- Tongue Weight: 755 lbs.
- Sleep: 4- 10
The Keystone Outback 291UBH is another incredible travel trailer floor plan. This is a bunkhouse travel trailer floor plan with a lot to offer. This travel trailer has a super slide in the living area that gives the inside a large, open feel.
There’s an L-shaped kitchen with a deep farmhouse-style sink, a microwave, a stovetop, and a large refrigerator. The living area of this RV has a dinette and convertible sofa that sits opposite the TV and entertainment center.
The entertainment center has 5 cabinets for storage and it hides a really cool secret… a hidden pantry. The hidden pantry has 4 shelves with tall edges to keep things from flying off. It also has a trashcan secured by a cargo net, and a deep drawer for storing larger items like portable appliances, pots, and pans. The hooks on the door are great for your broom, mop, jackets, and other things.
The bunks in this RV sit at the back of the rig and are private, although they are not in their own dedicated room. The master bedroom sits in the front of the travel trailer behind a barn-style sliding door, after the bathroom. The only major con to this floor plan is that you have to go through the bathroom to get to and from the master bedroom.
There’s a also built-in pet kennel under the bed, a laundry chute, and two wardrobes and overhead cabinets for storage.
5: Mobility Enhanced Travel Trailer: Keystone Outback 342CG
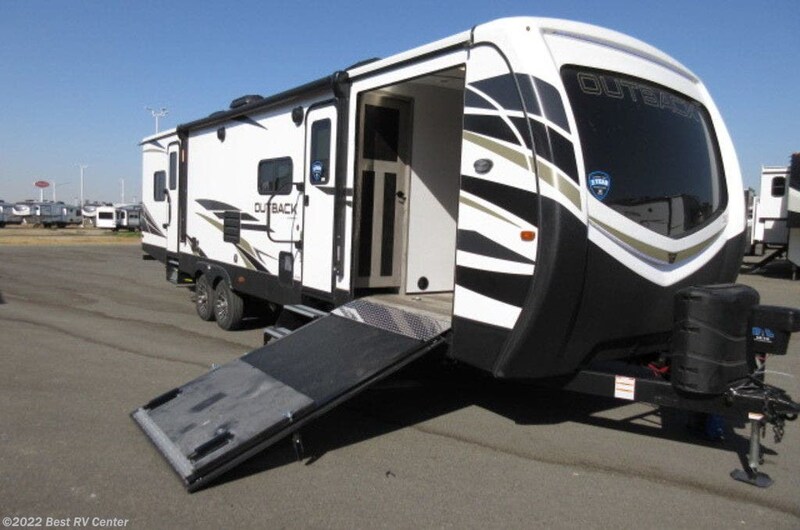
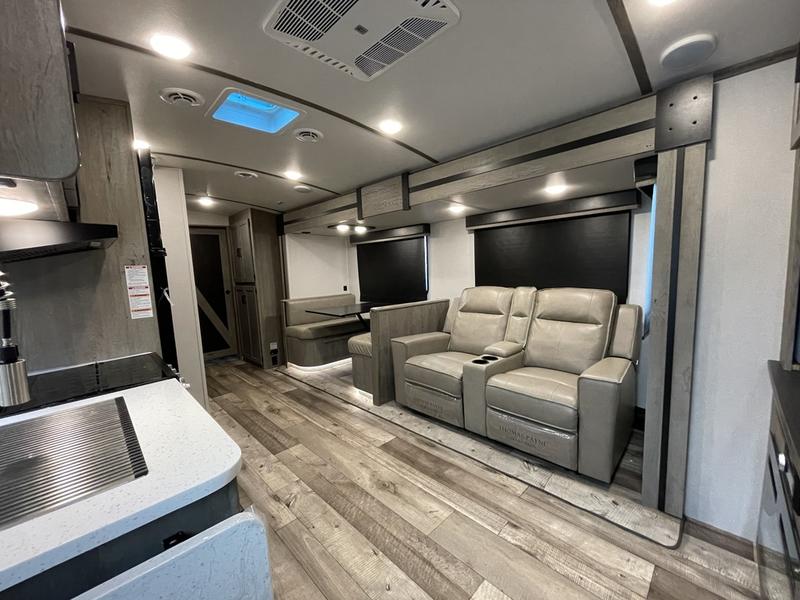
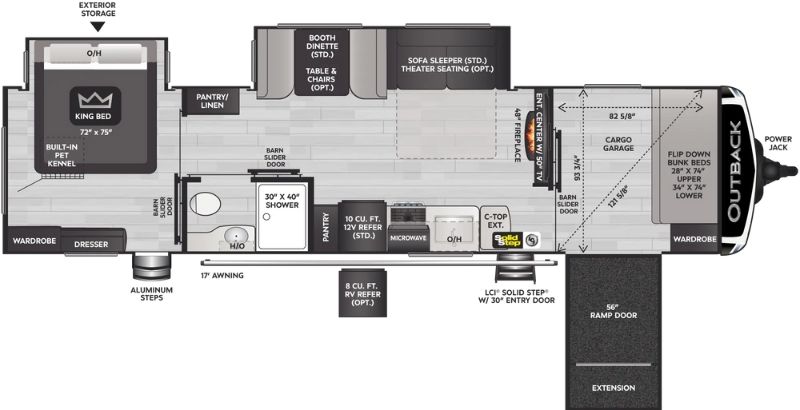
- Length:
- UVW: 8,040 lbs.
- CCC: 2,460 lbs.
- GVWR: 10,500 lbs.
- Tongue Weight: 960 lbs.
- Sleep: 4-8
If you need a mobility-enhanced travel trailer or have elderly pets who can’t handle the stairs, the Keystone Outback 342CG is just the thing for you. While it’s technically a toy hauler, this travel trailer has a side ramp with an extender that was meant for wheelchairs or other mobility-assisting devices.
In fact, the entire interior of this travel trailer floor plan was designed with accessibility in mind. This Outback travel trailer has two slide-outs: one in the living area and one for the bedroom.
There’s room for everyone to move around. The doorways and corners were widened for full admittance to every usable space of the interior. The ramp door sits on the front door side of the RV. The room can be used as a garage, an office, and of course, a kid’s room. This room has flip-down bunk beds and a wardrobe.
Moving into the living area is a sleeper sofa, a booth dinette, an entertainment center with a fireplace, and a decent-sized RV kitchen. The bathroom is contained to one wall, so you don’t have to walk through it to get to the master bedroom.
The rear master bedroom has a king-sized bed with nightstands, overhead cabinets, a wardrobe, a dresser, as well as overhead storage. There are 110v and USB receptacles for CPAPs and other portable medical equipment.
The added built-in pet kennel under the king-size bed will keep your small four-legged service companion comfortable at night (assuming it’s okay for them to have their own space at night and “his/her royal majesty” will allow it).
This travel trailer doesn’t have ADA-compliant features, but there are places to keep mobility equipment out of the way and easy to reach.
6: Travel Trailer Floor Plan With Office: Venture Stratus SR291VQB
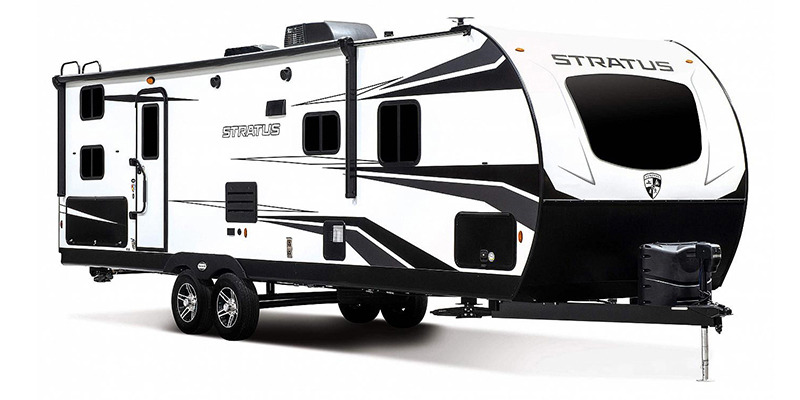
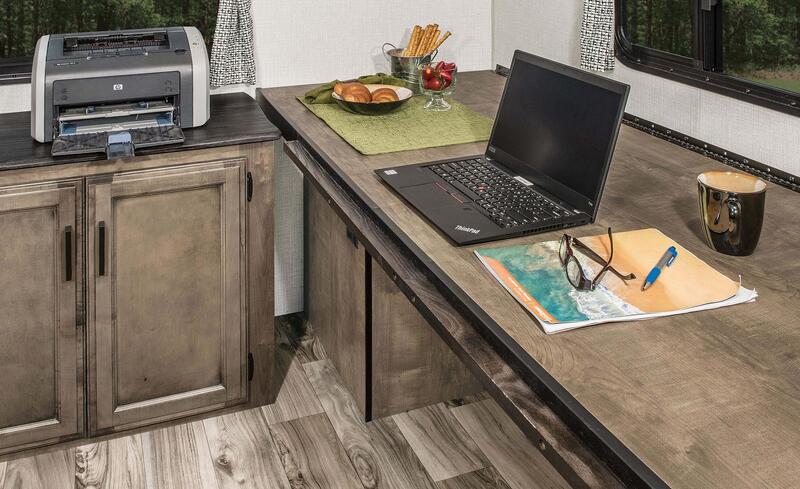
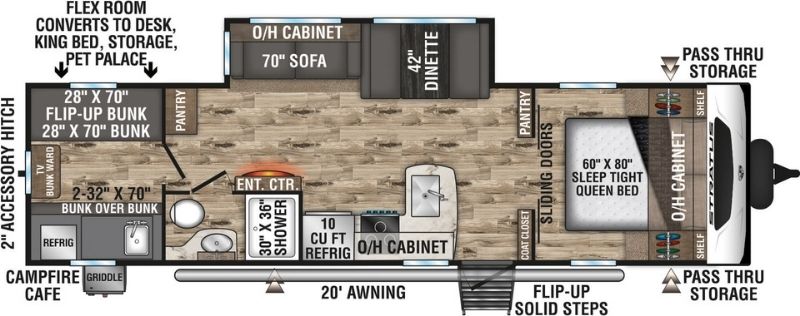
- Length: 33.11 ft.
- UVW: 6,710 lbs.
- CCC: 2,580 lbs.
- GVWR: 9,290 lbs.
- Tongue Weight: 860 lbs.
- Sleep: 4-10
Those of us who work from the road know the value of having an RV with an office. However, it can be hard to find travel trailers with a desk that fits your needs. While offices are more commonly found in fifth wheels and Class A motorhomes, there are some travel trailers that have full-size desks.
So, for those who need a travel trailer with an RV office space with a door, the Venture Stratus 291VQB delivers. The Venture RVs have some of the most gorgeous interiors on the market today, and this model is no exception. The living area of this floor plan has a booth dinette and a convertible sofa with overhead storage.
The Stratus 291VQB has a large master bedroom and also comes with an outdoor kitchen called the campfire cafe.
The office in this travel trailer is in what is called the “flex room”. The flex room can be used for many things, and an office is one of them.
It has 2 bunks on the camp side and two hinged bunks on the roadside. The roadside upper bunk folds up, while the lower bunk becomes your desk when you remove the mattress. It even has a pull-out keyboard tray.
You can also disconnect the hinged top bunk to fill in the middle floor space between the bottom bunks to make a gigantic bed that spans the entire room.
This “flex room” is aptly named.
7: Forest River Grey Wolf 29TE: Bar and Grill Floor Plan
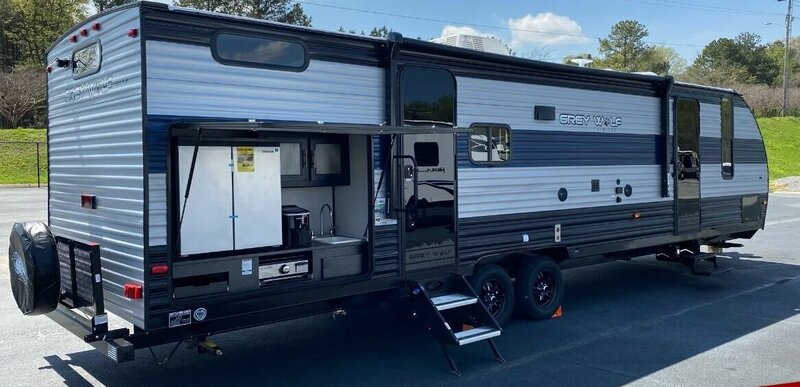
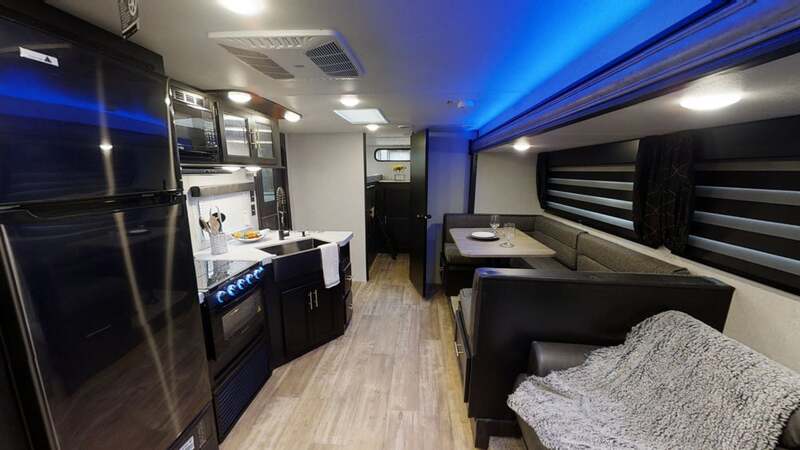
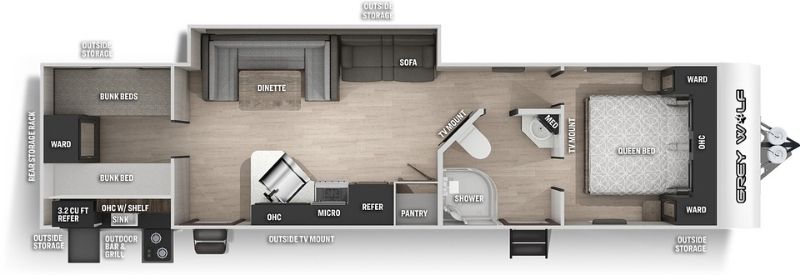
- Length: 36.8 ft.
- UVW: 6,428 lbs.
- CCC: 1,409 lbs.
- GVWR: 7,837 lbs.
- Tongue Weight: 837 lbs.
- Sleep: 5- 7
The Forest River Grey Wolf 29TE combines aesthetics with functionality to bring a great bunkhouse travel trailer for families who love the outdoors. This travel trailer is built for entertaining. There’s an outdoor bar and grill and an extra entry door that opens up to the massive bathroom.
The interior of this travel trailer has beautiful accents and lighting, making it feel luxurious and spacious. The master bedroom of this RV features a queen-sized bed with plenty of storage. And, the rear of the RV has a bunkhouse with three beds and clothing storage throughout.
In the living area of this RV is a convertible sofa and a large U-shaped dinette, perfect for seating the entire family.
The outdoor kitchen has a side-by-side fridge and freezer. It also has an ice maker, a pull-out cooktop, a sink, and tons of storage. When you mount your indoor LED TV to the outdoor bracket and connections, you and your friends can enjoy the big game outside. The massive RV outdoor kitchen will keep everyone fed with all of your favorite foods and drinks.
8: Rear Kitchen Travel Trailer: KZ Connect C323RK
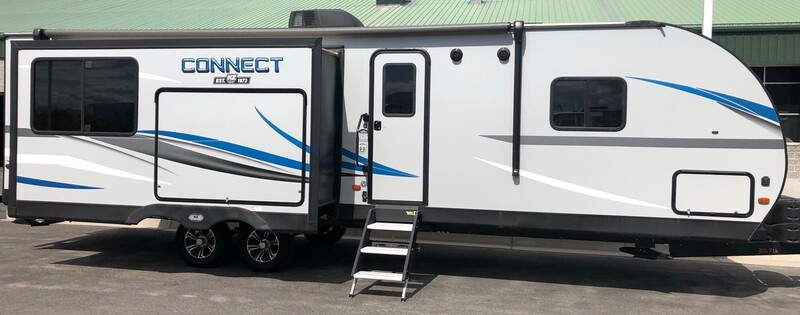
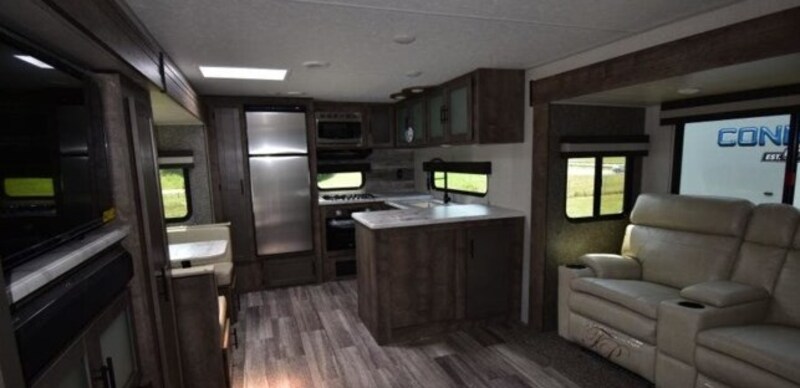
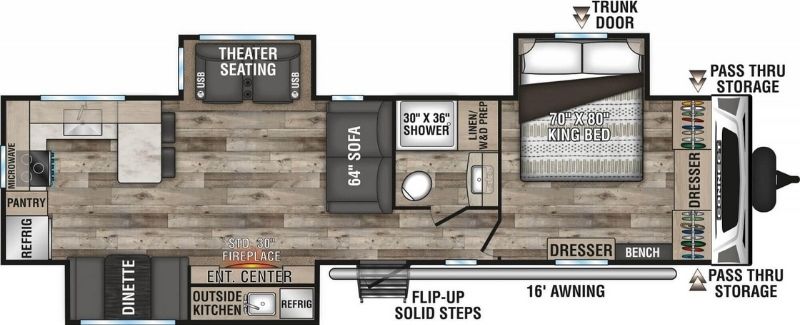
- Length: 38 ft.
- UVW: 8,500 lbs.
- CCC: 1,300 lbs.
- GVWR: 9,800 lbs.
- Tongue Weight: 1,110 lbs.
- Sleep: 2- 6
The Connect C323RK is a stunning travel trailer from KZ RVs. On the exterior of this RV is a beautiful and modern exterior kitchen complete with a cooktop, sink, refrigerator, cabinets, and lighting.
Moving inside, the living area of this RV has both theater seating and a convertible sofa, with an entertainment and fireplace. We should also note that the interior design in this RV is beautiful, modern, and feels luxurious to boot.
Heading towards the front of the trailer is a hallway that leads to the large bathroom and to the master bedroom. The bed in the master suite is a king-sized bed and it sits on a slide-out. There’s a linen closet with a washer and dryer prep, two dressers, as well as two wardrobes.
This RV has a beautiful and large rear kitchen that fills the rear of the RV with a 4-seat table on a slide-out. This kitchen has a ton of counter space and cabinet space with a huge fridge. It’s truly a road chef’s dream.
This RV leaves nothing out. It’s perfect for long road trips or for RVers who want a large kitchen.
9: Compact Bunkhouse Travel Trailer: Venture Sonic 211VDB
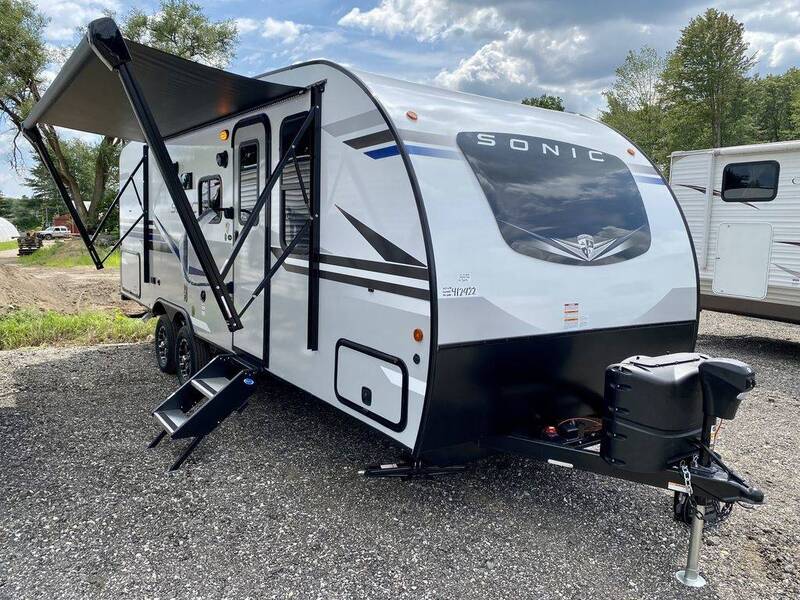
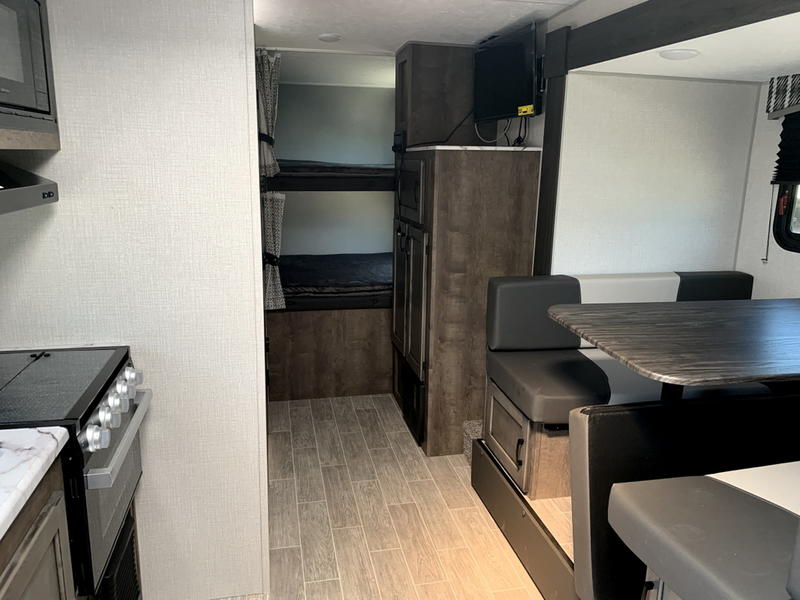
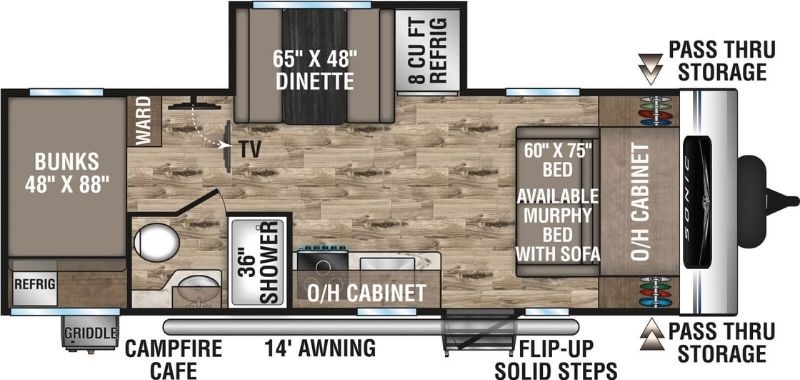
- Length: 27 ft.
- UVW: 4,600 lbs.
- CCC: 1,290 lbs.
- GVWR: 5,890 lbs.
- Tongue Weight: 600 lbs.
- Sleep: 2- 8
For those who want a functional bunkhouse travel trailer in a smaller size, the Venture Sonic 211VDB has it all. This lightweight travel trailer has two full-size bunks at the rear with plenty of storage space for clothes. The bathroom is near the rear of the rig in front of the bunks. It’s proportionally sized for a travel trailer under 6,000 lbs.
In the living and kitchen areas, there’s a fully functional kitchen with a stovetop, oven, microwave, and sink. Opposite the kitchen is a 4-person dinette with storage and a 7 cu. ft. refrigerator.
At the very front of the travel trailer is a sofa that quickly and easily turns into a queen-sized Murphy bed, complete with overhead storage and wardrobes on each side. Your V6 Chevy Colorado will enjoy towing the Sonic 211VDB across American Interstates and the Trans-Canada Highways.
10: Adaptive Floor Plan: Happier Camper Traveler
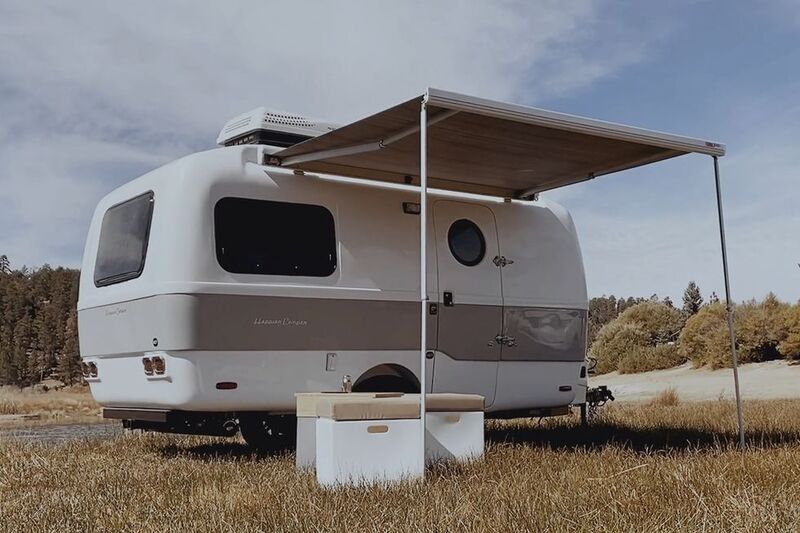
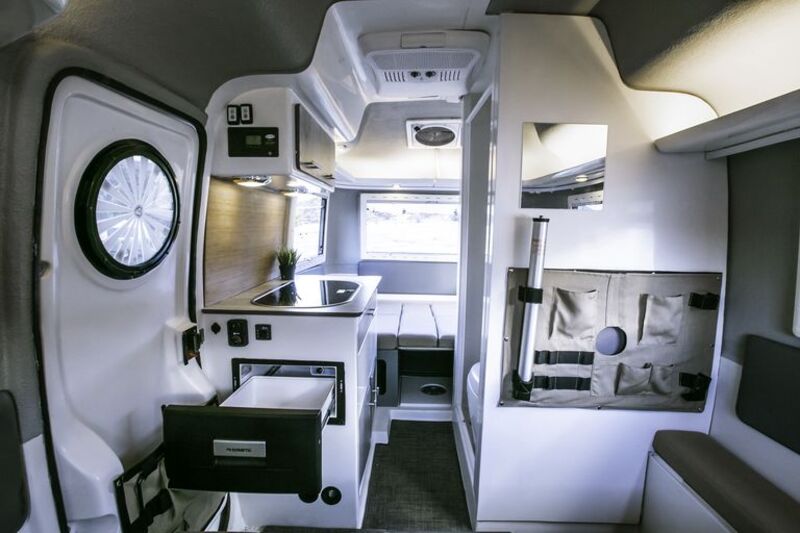
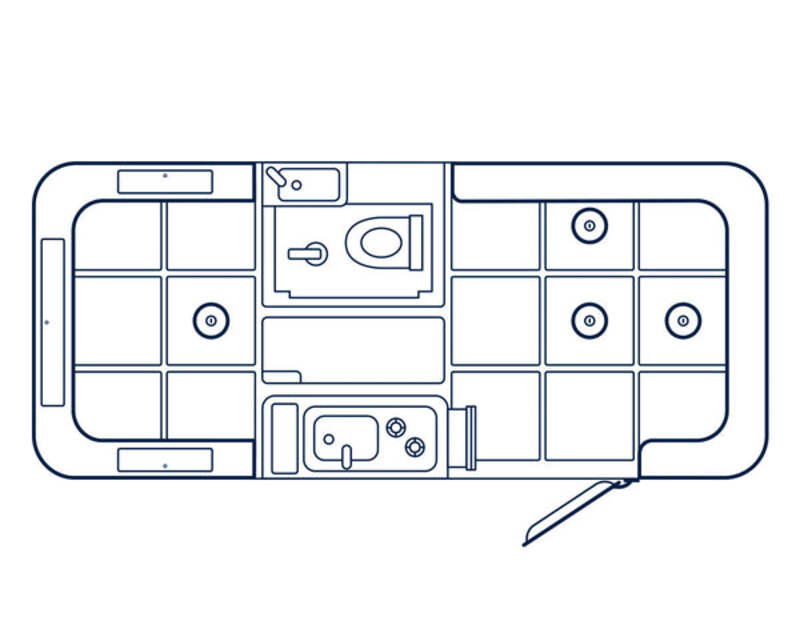
- Length: 17 ft.
- UVW: 1,800 lbs.
- CCC:
- GVWR: 3,500 lbs.
- Tongue Weight: 220 lbs.
- Sleep: Up to 5
Last but certainly not least, the Happier Camper Traveler might be one of the coolest travel trailers on the market today. The interior of this travel trailer is unlike anything you’ve ever seen before. There’s a midship wet bath on the roadside and a permanent kitchenette on the camp side.
Both the front and rear spaces use Happier Camper’s patented Adaptiv™ cube system. Using the standard 2 ft. x 2 ft. storage cubes and foam pads, you can create whatever furniture and features you need. Specialty components like the Nesting Table Top, Bench Bed, Cooler Cube, and others can upgrade the camping experience.
Happier Camper added 17-gallon fresh and gray tanks to the Traveler. The dry compost commode makes dry camping simpler. There’s also a hot water heater and a standard furnace. Many customers choose to add the optional air conditioner.
Unlike the original HC1 that launched the company in 2015, the Traveler’s two-room design lets you decide if you want a bedroom and living room, a dinette and sofa space, or any type of dual room configuration you want. When the Traveler launched in 2021, it instantly became as successful as its smaller sibling.
Do Any Travel Trailers Have Front Kitchens?
There are a number of travel trailer options available today that have kitchens toward the front of the trailer. Some of these floor plans move the kitchen closer to the front, while others utilize the entire front of the trailer for the kitchen.
Using the front to the trailer for the kitchen allows you to have more counter space and large windows to let in tons of natural light.
Lots of people do not love the central kitchen because it does not provide a good separation between the cooking and sleeping spaces. Front kitchens solve this problem by placing the living area between the beds and the kitchen.
Airstream Flying Cloud 30FB Office: This is a really unique floor plan for travel trailers. Airstream has moved their kitchen to the front of the trailer and added an office space in the rear of the trailer. This layout is ideal for nomadic or digital workers who need a quiet workspace.
Forest River Flagstaff Classic Super Lite 26FKBS: If you love cooking, but do not love the tiny kitchens in most travel trailers, consider this model. The front kitchen gives you tons of storage and a huge countertop for cooking all your favorite meals. You will also love the full-size sink and residential-size appliances.
Jayco White Hawk 26FK: This travel trailer has one of the largest kitchen workspaces you will find. The counter stretches the length of the trailer front. It has a dual-compartment sink as well as residential-grade appliances.
Are Travel Trailers Or 5th Wheels Better For Full-Time RVing?
There are unique travel trailer floor plans and fifth-wheel RVs that work well for full-time RVing. You will find that there are pros and cons to each. If you are looking to be a full-time nomad, a bit of research will lead you to the best option for your needs. However, to help you with your decision here are some comparisons to consider
Travel Trailers:
Versatile Tow Vehicles: If you have an SUV that you love and do not want to trade it in for a truck, a travel trailer is a good choice. Most travel trailers can be towed with trucks or large SUVs. If you do not need a large travel trailer, there are even options that can also be towed with small SUVs or cars.
More Affordable: Most travel trailers tend to be a bit more affordable than fifth-wheel options. There are exceptions of course. Airstream travel trailers tend to be some of the most expensive on the market. But generally speaking, travel trailers are less expensive.
Variety in Floor Plans: Travel trailers tend to come with a range of different floor plans. This makes it a bit easier to find an option that suits your personal needs and comfort requirements.
Easy Hook-up and Set-up: Travel trailers tend to be easier to hook to your tow vehicle and easier to maneuver. Fifth-wheel RVs due to their size can be overwhelming for some RVers. This also makes travel trailers a bit faster to get set up once you arrive at your location.
Fifth Wheels:
More Room: Fifth wheels are inherently larger than their travel trailer counterparts. This means that you get more room for your gear, more room for living spaces, and more room for sleeping quarters.
Stable Travel: Positioning the weight of the RV over the axle of your truck gives you more support when traveling. Fifth-wheel RVs tend to be smoother to tow and have less sway and movement when on the road.
More Storage: If you are full-time RVing you probably have more gear than folks who only travel occasionally or part-time. This means you want more storage. Fifth wheels offer lots of nooks and crannies for you to store all your life comforts.
Luxury: Fifth-wheel RVs tend to have more luxurious amenities. Most new fifth wheels have gourmet kitchens, fireplaces, multiple bathrooms, and slide-outs that substantially increase the living space.
When it comes to making the choice between a travel trailer and a fifth wheel for full-time RVing, you will want to consider first and foremost, your budget.
Remember, if you do not have a truck but want a fifth wheel, you will also need to purchase a proper tow vehicle. Before deciding on a travel trailer or fifth wheel, visit your local RV dealer and tour a number of different options. That way you understand what each offers, and what features you like best.
Could You See Yourself In One of These Unique Travel Trailer Floor Plans?
These are some of the most unique travel trailer floor plans on the market today. Could you see yourself in any of these floor plans?
To see more, check out the video below from the RVBlogger YouTube Channel.
Related Reading:
– 9 Best Travel Trailers Under 30 Feet
– 7 Best Travel Trailers Under 4,000 Pounds
– 10 Best Travel Trailers with Outdoor Kitchens
– 12 Best Travel Trailers with Bunk Beds
Mike Scarpignato – Bio
Mike Scarpignato created RVBlogger.com over five years ago in 2018 to share all we have learned about RV camping.
Mike is an avid outdoorsman with decades of experience tent camping and traveling in his 2008 Gulf Stream Conquest Class C RV and 2021 Thor Challenger Class A motorhome.
We attend RV Shows and visit RV dealerships all across the country to tour and review drivable motorhomes and towable trailers to provide the best evaluations of these RVs in our blog articles and YouTube videos.
We are 3/4-time RVers who created RVBlogger.com to provide helpful information about all kinds of RVs and related products, gear, camping memberships, tips, hacks and advice.


